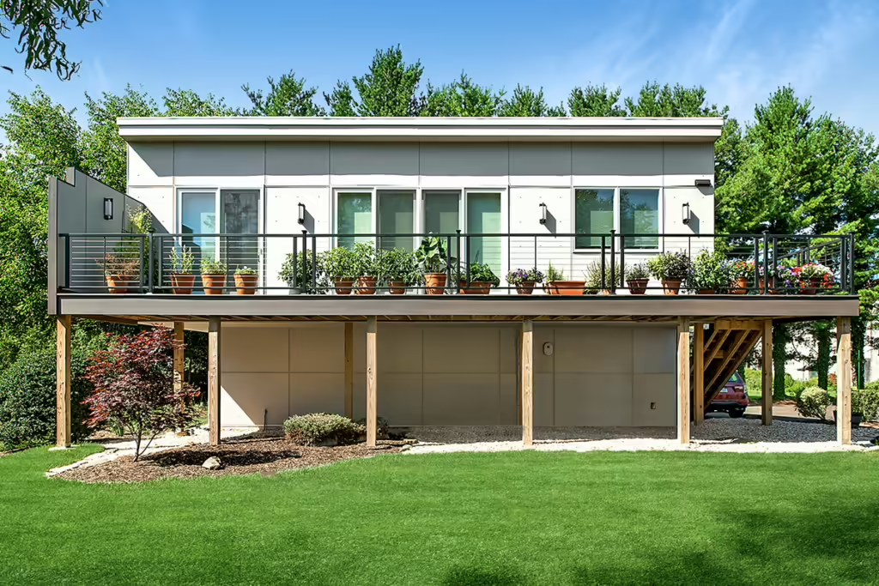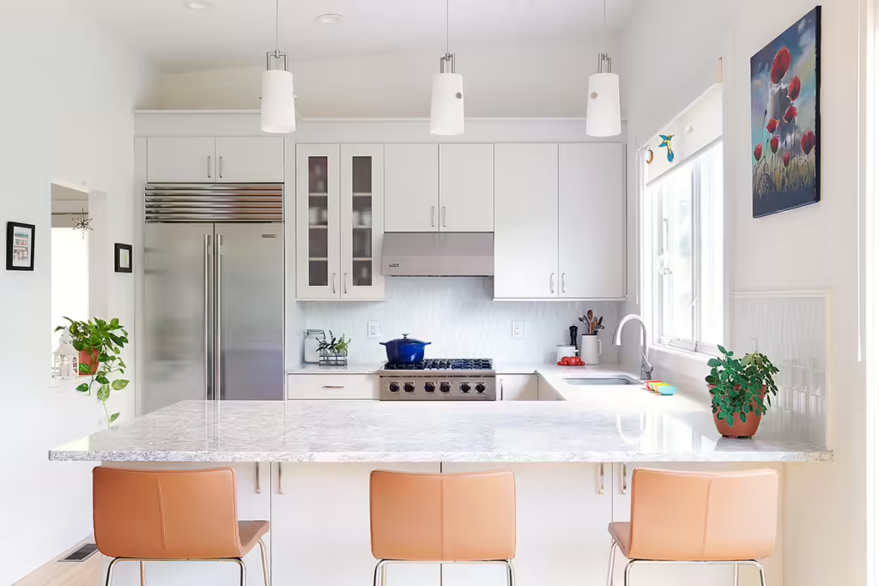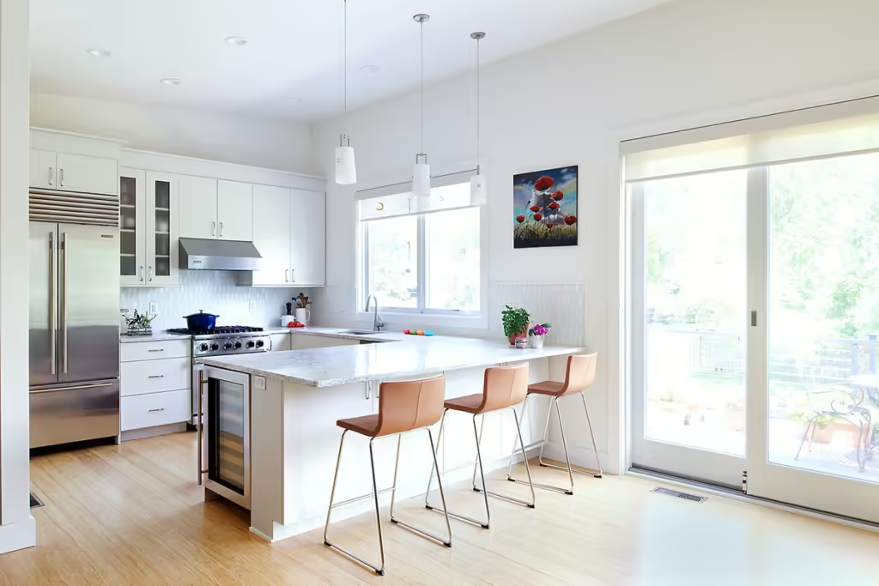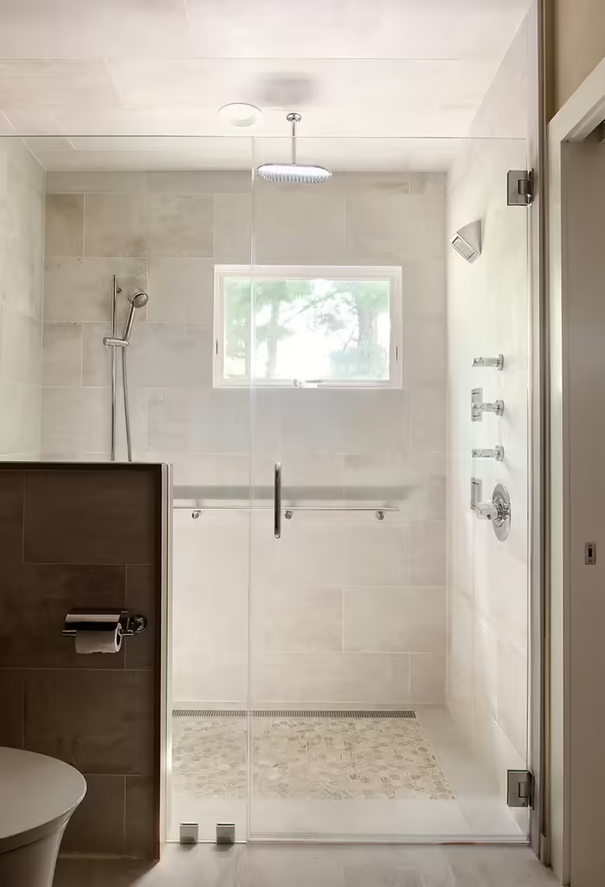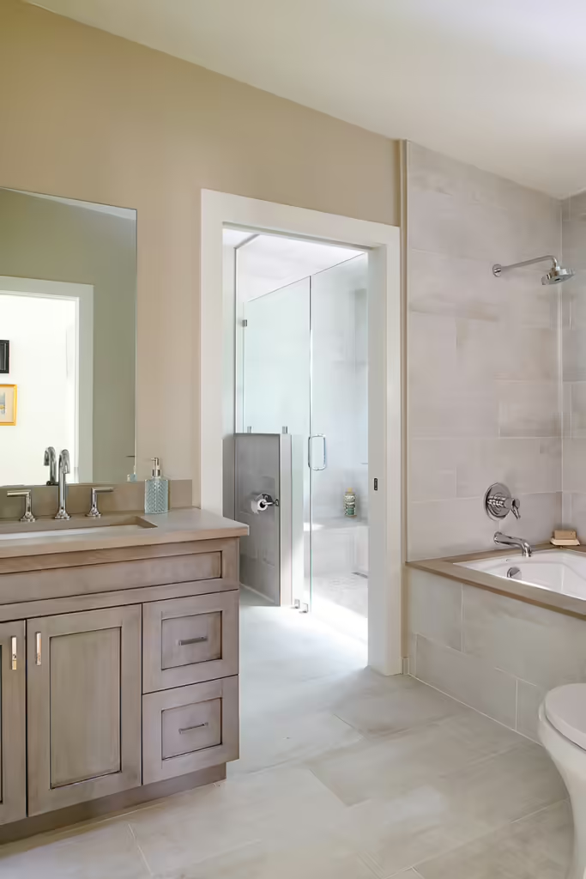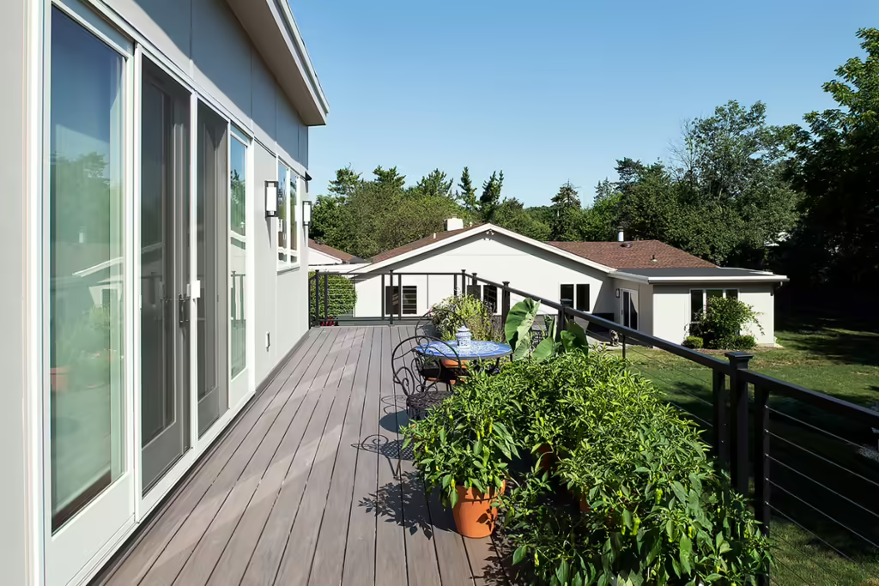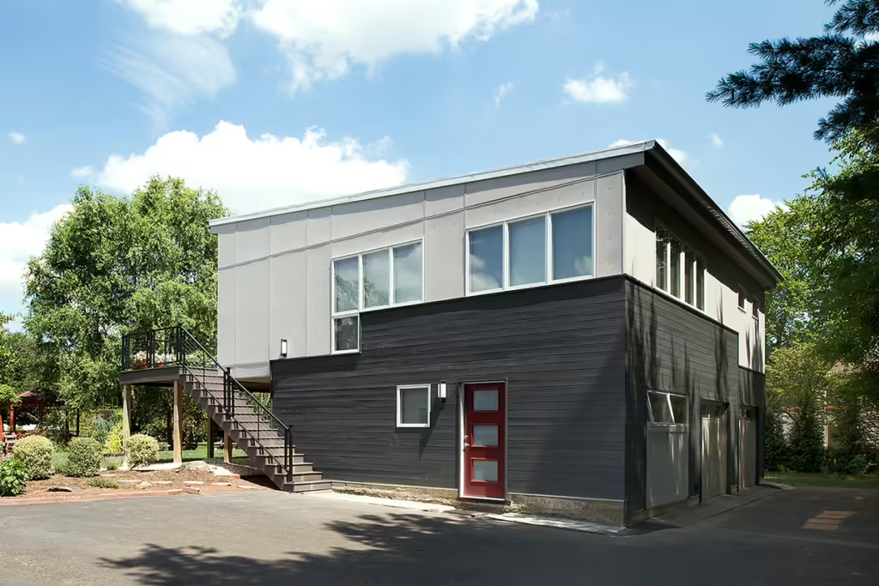Home Addition in Dresher PA: Creating a Stylish In-Law Suite
Calfayan Construction recently completed a stunning home addition in Dresher PA. The client, a widow, wanted to create an independent living space within her home. Her vision was to build a spacious in-law suite. That way, she could live comfortably while her son, daughter-in-law, and grandchildren moved into the main house.
Inspiration & Timeline
We carefully listened to the client’s vision. More than anything, she wanted her new in-law suite to feel like a home. The project took approximately six months to complete.
The Construction Process
The client had a large ranch-style home with a three-car garage. She asked us to convert part of the garage into a roomy, upscale in-law suite encompassing two stories.
We transformed one of the garage bays into an entryway. This area included a mudroom, extended pantry, mechanical room, and laundry room.
Upstairs, we installed a beautiful windowscape to ensure the space felt airy and open. We also built a spacious living room that flowed seamlessly into the kitchen. Finally, we constructed two bedrooms and two full bathrooms. The new space was perfect for the client and her guests to enjoy.
A Spectacular Customized Space
The client wanted a clean and modern look. So, we added several windows and a large sliding glass door opening to the outdoor living space.
To enhance the sense of separation between rooms, we added pocket doors to the bathrooms. The primary bathroom was transformed into a spa-like retreat, featuring an automated toilet with a heated seat and bidet. For the guest bathroom, we incorporated a spacious shower and heated floors, adding both comfort and luxury.
In the bedroom, we created a walk-in closet with floor-to-ceiling shelves, tailored to the client’s needs. She opted for a neutral palette, providing the perfect backdrop to accessorize with pops of color.
The new kitchen feels bright and spacious, featuring a large sink, a wine cooler, and both uplighting above the cabinets and underlighting for a soft glow. To maximize storage, we cleverly utilized a U-shaped space beneath the microwave.
The dining area comfortably accommodates a large table, with additional seating available at the counter for a versatile and inviting setup.
Finally, we applied high-quality spray foam insulation to combat heat load in the summer and heat loss in the winter. Insulating the first-floor ceiling proved crucial because most of that space lacked conditioning.
Unique Features
At the client’s request, we darkened the wood on the first-floor siding using Shou Sugi Ban, a traditional Japanese wood-burning technique. The remaining siding was finished with durable fiber cement panels, and we completed the look with a stunning Japanese-style door, blending elegance with functionality.
High-Quality Materials & Finishes
Cabinetry
We purchased all the cabinetry from Desmond Wholesale.
- Kitchen: Design Craft with Bella door style. Irish Cream paint.
- Bathroom: Design Craft Potter’s Mill flat panel door in cherry wood.
- Primary Bath: Espresso finish
- Guest Bath: Peppercorn finish
- Foyer: Design Craft in Sycamore with a natural finish
Countertops
All countertops were purchased through Marble Concepts in Feasterville PA.
- Kitchen: Berwyn Cambria
- Bathroom: Quarry Stone Leathered Quartz. We also featured this stone in the niche shelf, shower bench, and tub deck.
We installed a custom glass shower door in the primary bathroom.
Flooring
- Flooring throughout the unit (except for bathrooms): Westhollo Fusix Pro Woven Bamboo floating floor with HDF (high-density foam) core
Windows and Sliding Glass Doors
We used Anderson products throughout.
Tile
- Kitchen Backsplash: American Olean, Serentina 12X12 glass & stone mosaic
- Primary Bath: AO, Union Colorbody 12×24 in platinum white on the floor, accented with Entourage crosswood hexagonal tiles. For the shower walls, we used AO, Union Colorbody 12×24 in platinum white. The bathroom floor was AO, Union Colorbody 12×24 in platinum white
- Guest Bath: American Olean Entourage crosswood hexagonal tiles on the floor. We used AO, Union Colorbody 12×24 in white on the shower walls.
Calfayan focuses on every detail from start to finish, thoughtfully considering the home’s functionality and floor plan. This commitment is evident in all our home renovation projects in Montgomery County, PA.
Why Choose Calfayan
Calfayan Construction is the area’s leading home addition contractor. renowned for its expertise, commitment to excellence, and unwavering dedication to customer satisfaction. We specialize in stunning home additions in Montgomery County PA. Contact us today to discuss your dream home.
